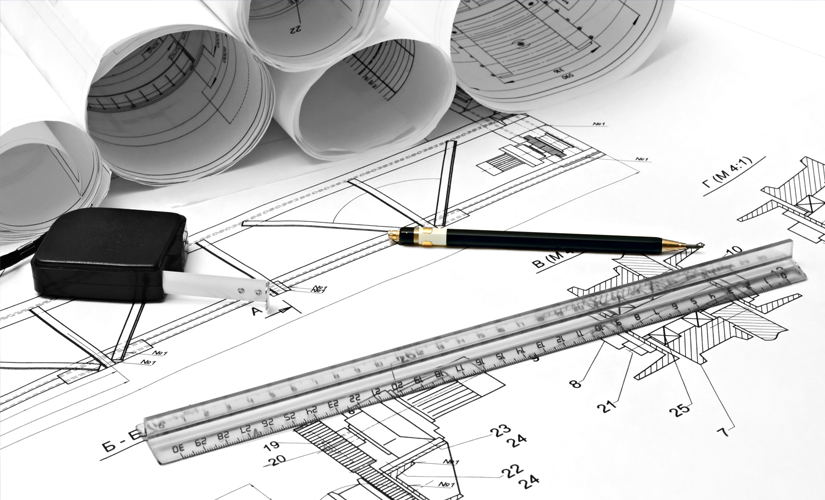
The first step is to visit the property covered by the restructuring to understand the needs, tastes and style that the customer wants.
Follows this step the relief of the actual state with the evaluation )together with the customer) of essential jobs, recommended and unnecessary, to give an idea of the expenditure. We also look at existing decor that you want to keep.
All this allows us to realize the projects that will always be viewed at our offices in order to sharpen everything so fully to marry the tastes and desires of the customer.
Once choosed the solution that best meets, a cost estimate will be prepared with the analytical information on the cost of individual items. We will indicate what are the processes and appropriate materials, but the customer is always free to choose which items enter and what not to carry out in order to adjust costs to the target budget. In the estimate it includes all key materials required for the job.
For the finishing materials (sanitary ware and plumbing, fixtures, floors and walls) we will assist the customer in choosing. You can be made it both from suppliers we trust (in this case the customer can take advantage of the price we reserved) both at shops chosen by the customer.
Arriving at the final version will be viewable renderings complete of any furnishings.
As depending on the type of work you require different permissions (simple communication construction start called CIL, SCIA, DIA, building permit) that may require even additional practices (as in the case of the Environmental and Fire Prevention Certificate) all process will only start after the signing of the contract. All the documents are delivered to the customer only after that date.